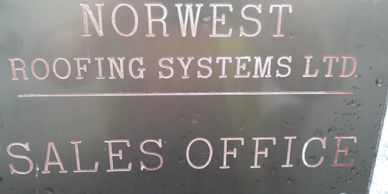Past projects
Rusk's Restaurant
Valley Medical Practice - Fivemiletwon

Design and build of restaurant fit out. Including manufacture of bar, panelling and interior fit out and new lighting.
Kitchen extension and installation of hygiene surfaces
Valley Medical Practice - Fivemiletwon
Valley Medical Practice - Fivemiletwon
Doctor's Surgery . - Refurbishment Works included: Two storey extension with lift shaft and link to existing building. Internal fit out included networking to existing building, hygiene flooring and refurbishment of old surgery and reception area. The car park was also extended with new perimeter fencing installed.
Norwest Roofing - Omagh
E & R Bennett - Fivemiletown

Design and fitout of office. Refurbishment included drylining walls, demolition , windows, floors, suspended ceiling, mechanical and electricial refit, floor coverings and decorating.
E & R Bennett - Fivemiletown
E & R Bennett - Fivemiletown

Works included: extension, refit of existing showroom, including suspended ceilings, flooring, painting, tiling, and mock bathroom fitouts.
County Nursing Home - Enniskillen
County Nursing Home - Enniskillen
Groundworks and superstructure package for new day room. Works included removal of external walls and installation of steel beams.
Valley Autoparts - Fivemiletown
County Nursing Home - Enniskillen
New build commercial unit for tyre bay, storage and wheel alignment.
Works included complete package with raft floor, steel frame and services.
PAST PROJECTS
PJD Health & Safety Supplies, Ballygawley

- New 14000 square feet warehouse with loading ramps onto dock levellers. Project included difficult ground conditions and floor had to be geopinned to be capable of holding racks that go 5 pallets high. Project also included large concrete yard and lorry turning area.
Project start June 2018 - Finish December 2018
Architect - Henry Marshall Browne Partnership
Clogher Valley Meats, Clogher

Piling, ring beams and substructure works for prefrabricated butcher shop extension.
Ballylurgan Hardware, Fivemiletown

New storage shed and yard completed.
Crockaclaven House - Alderwood

New Build hunting lodge. Project comprises of luxury new build lodge with 6 bedrooms, living quarters and kennel facilities. Project is bespoke in that it is off grid with no mains electric or water. Project includes all finishes to turnkey standard.
Start - January 2019
Finish - October 2019
Architect - N Irvine Design
Valley Commercials
New office fit out. Works included building office walls, electrics and interior fit out.
Project January 2018
Architect Funston Howe Partnership
Rusks Restaurant - Phase two

Phase 2, 60 Seater Restaurant Extension with fit out and new access. Project included fitout, M & E and kitchen extension.
Project Start January 2019-Finish April 2019
Architect-Neil Armstrong Design
R. J Mittens - Rockfield, Lisnaskea
R. J Mittens - Rockfield, Lisnaskea
R. J Mittens - Rockfield, Lisnaskea

New build office development. Consisting of new new build office's with meeting room, dispatch office, managers office with canteen and welfare facilities for quarry staff.
Project start April 2019
Project Completion - November 2019
Architect - Graham Irvine Design
Majo Plastics - Lisnaskea
R. J Mittens - Rockfield, Lisnaskea
R. J Mittens - Rockfield, Lisnaskea

Project consisted of new offices, reception, meeting room area. New welfare facilities including canteen, toilets, kitchen and drying rooms.
Works included suspended ceiling, walls, finishes , mechanical and electrical install, computer networking
Atbec Ltd - Moneykee, Irvinestown
R. J Mittens - Rockfield, Lisnaskea
Atbec Ltd - Moneykee, Irvinestown

Office Refurbishment - works included strip out of old offices, new mechanical and electrical install, new office fit and finishes. New roof, new stone facade to front. New access ramps and paving.
Architect - G Irvine
Belmore Street - Enniskillen
Atbec Ltd - Moneykee, Irvinestown

New facade to front, new render, shopfront and roof repair. New roof to rear.
Total refurbishment of 3 apartments and 2 shops internally. Full mechanical and electrical install.
Pilgrim Foods - Enniskillen
PJD Safety Supplies - Ballygawley

Canteen Refurbishment - including new furniture, flooring, painting, ceilings, fixtures and fittings. New aluminium doors formed for future outside room.
PJD Safety Supplies - Ballygawley
PJD Safety Supplies - Ballygawley

New Warehouse
past projects

Kerry Foods - Enniskillen
New Factory Extension

Clogher Valley Rugby Football Club - Fivemiletown
New Community Hub Building

Ready Eggs - Lisnaskea
Extension to factory building and covered access way.

E & R Bennett - Fivemiletown
Refurbishment of premise - New Tile and Bathroom showrooms
PAST PROJECTS
Arthur's Attic - Clogher Valley Golf Club - Fivemiletown

Complete Strip out and refurbishment of existing function room including new electrical, air conditioning packages, furniture and finishes
Roots and Fruit's - Fivemiletown

Design and fit out of new fruit and vegetable shop. Working with the client to produce numerous options to accomplish a fit for purpose shop.
PAST Projects

Clogher Valley Golf Club
New Right hand turning lane, access, footpaths, entrance pillars and carpark. Works included all drainage works, traffic management and surfacing works.
Rahoran Ltd